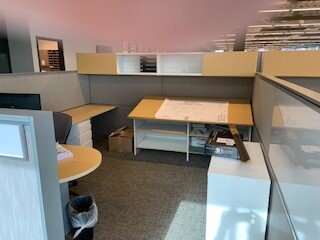CLIENT: Meyer Najem
PROJECT SPECS: Approx. 7,500 sq. ft.
FURNITURE: KIMBALL, XSITE, FRAME AND TILE SYSTEMS FURNITURE
START/FINISH DATES: DECEMBER 28, 2019/JANUARY 5, 2020
When Indianapolis based commercial interior design firm, Parallel Design Group alerted us that Meyer Najem was interested in making better use of its existing open office floor plan, we jumped at the chance to help.
Meyer Najem, a Fishers, IN based general contractor, design build, and construction management services firm originally purchased Kimball Xsite systems furniture in 2014. The open area in our scope of work included 42 work stations that were generously sized at 9’ x 12’.
Meyer Najem wanted to find a way to add more positions within the same footprint of space. After a space plan evaluation, it was determined a 19% increase in the number of work stations could be achieved by re-sizing to 9’ x 9’.
Utilizing only the existing Kimball Xsite furniture at Meyer Najem, Fleming Interior Group workspace designers and its service partner on the project, Premier Office Xperts managed to reconfigure the layout into a new 52 station floor plan.
The project involved over 42 work surfaces being field cut and resized and over 120 fabric covered tiles being field cut and reupholstered; not a single tile or work surface went to waste.
All work was done over the Christmas holiday to avoid down time for the client. The end result was a zero punch list completion and a better use of space for the client.
The furniture still looks as good as it did when originally purchased six years ago—a testimony to the quality of Kimball furniture, Meyer Najem’s good stewardship, and the knowledgeable service work by the Fleming Interior Group team.








